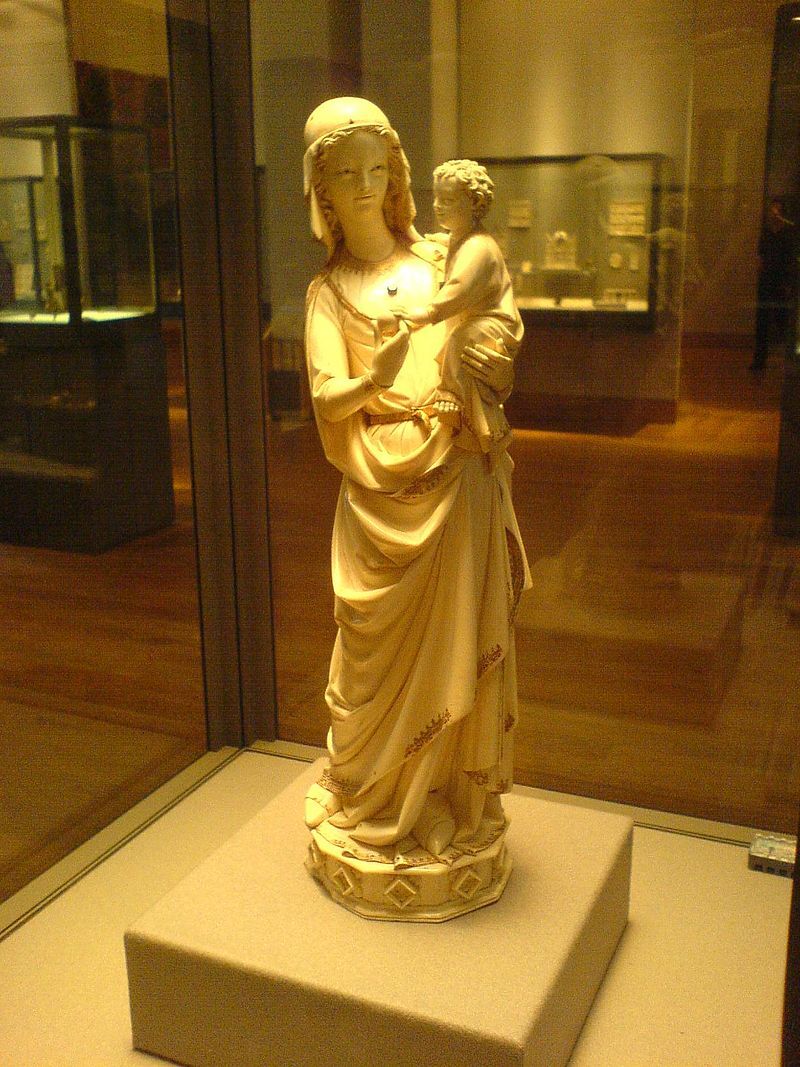The concepts covered in this factsheet go beyond those seen in secondary school. It is intended as a supplement for those who are curious to learn more.
Art in the Middle Ages was expressed primarily through architecture. It was during this period that architects advanced building standards, making it possible to build bigger, heavier and more solid structures. The increase in these buildings was due to the peaceful environment and abundant farming brought about by the feudal system.
In practical terms, there were two main trends during this period. Romanesque art developed from the 10th century onwards. These architectural principles dominated new construction until the 12th century. It was at this point that Gothic art gradually took the place of Romanesque. However, Gothic art did not replace Romanesque art overnight; the two genres existed side by side for several decades.
Gothic art is an urban art form that originated in the 12th century. The main buildings to emerge from the Gothic period are the immense cathedrals, the best-known example of which is Notre-Dame-de-Paris cathedral.
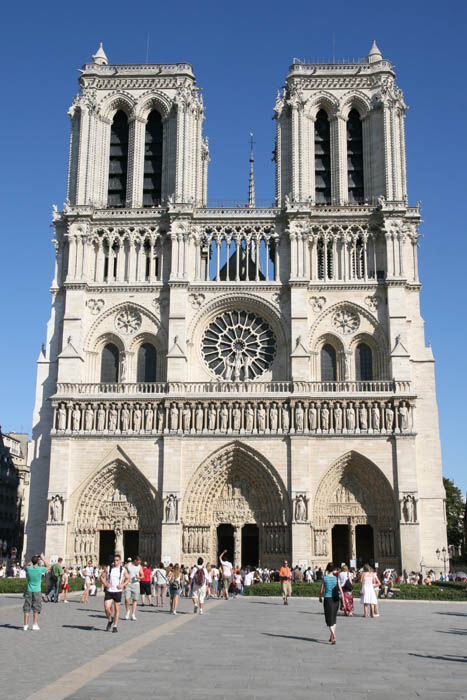
The façade of Notre-Dame de Paris
In fact, the 13th century was the century in which the greatest cathedrals were built. It was the time of the cathedrals. The name Gothic was given to this art form at the beginning of the Renaissance. The intellectuals of this period valued classical art inspired by Antiquity and denigrated the medieval period that had preceded it. To mark their perception of the barbaric nature of the Middle Ages, they chose a name whose root is reminiscent of a barbaric people, the Goths. However, Gothic art is in no way linked to the culture of the Goths (Visigoths, Ostrogoths).
In the Middle Ages, trade was booming. Bourgeois and merchants wanted to show off the wealth of their city. This desire to impress led to the construction of great cathedrals, which grew taller and taller, with ever-larger naves. There was no radical break between the Gothic and Romanesque styles. The transition between the two arts was slow and gradual. In fact, Gothic principles were the culmination of experiments in Romanesque art, and were in a sense an extension of the previous trend.
The first Gothic building was the abbey of Saint-Denis, designed by the abbot Suger. The first Gothic cathedral was Sens Cathedral, considered to be the prototype of Gothic architecture. During the Gothic period, cathedrals with two towers were the norm.

Sens Cathedral: both Romanesque and Gothic
L’art gothique s’est d’abord illustré en France, dans la région de l’Île-de-France, région entourant Paris. On distingue ensuite quatre phases distinctes de l’art gothique :
- phase de transition (1130-1230);
- gothique de base (13e siècle>);
- gothique rayonnant (14e siècle);
- gothique flamboyant (15e siècle).
Les principes de base furent pratiquement les mêmes tout au long de ces phases. Il y a tout de même eu des évolutions marquées de certaines caractéristiques (forme des ouvertures, décorations, taille, etc.) entre chacune des phases. D’ailleurs, les toutes premières constructions gothiques comportent des caractéristiques romanes et gothiques. Les traces romanes ont eu tendance à disparaître et à céder leur place aux normes gothiques.
Gothic art was first seen in France, in the Île-de-France region around Paris. Gothic art can be divided into four distinct phases:
- transitional phase (1130-1230);
- Basic Gothic (13th century);
- Radiant Gothic (14th century);
- Flamboyant Gothic (15th century).
The basic principles were virtually the same throughout these phases. There were, however, marked changes in certain features (shape of openings, decoration, size, etc.) between each phase. In fact, the very first Gothic buildings include both Romanesque and Gothic features. The Romanesque traces tended to disappear and give way to Gothic standards.
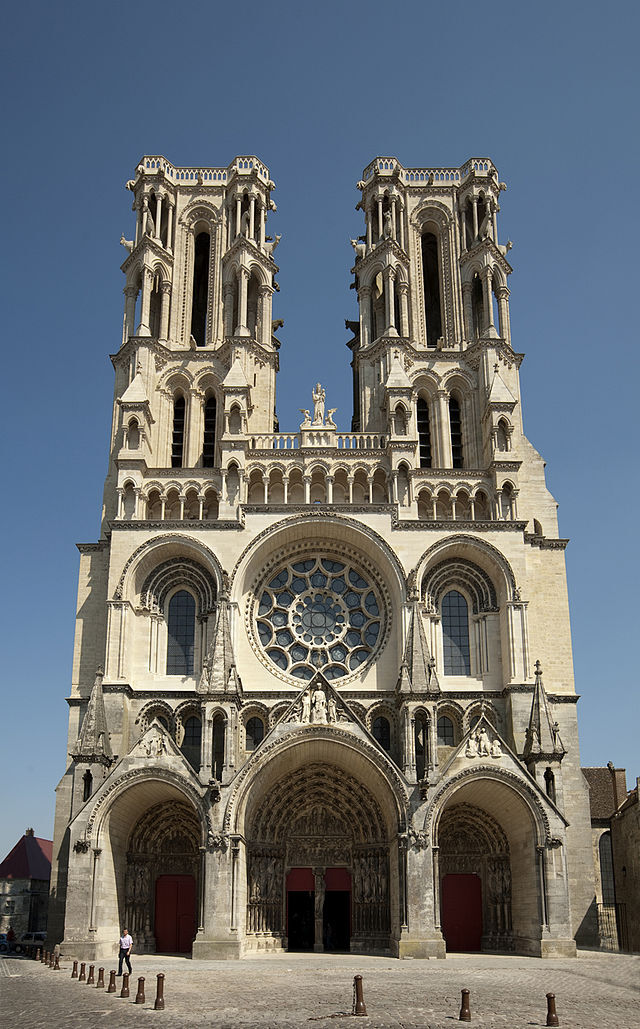
Laon Cathedral: a blend of Gothic and Romanesque features
In the 14th century, construction of the great cathedrals slowed down. At that time, poverty was rampant because of the Black Death and the Hundred Years' War. It was during this period, however, that windows began to be built higher. The 15th century saw the arrival of the Flamboyant Gothic style. It was during this period that architects began to lavishly decorate facades and window surrounds.
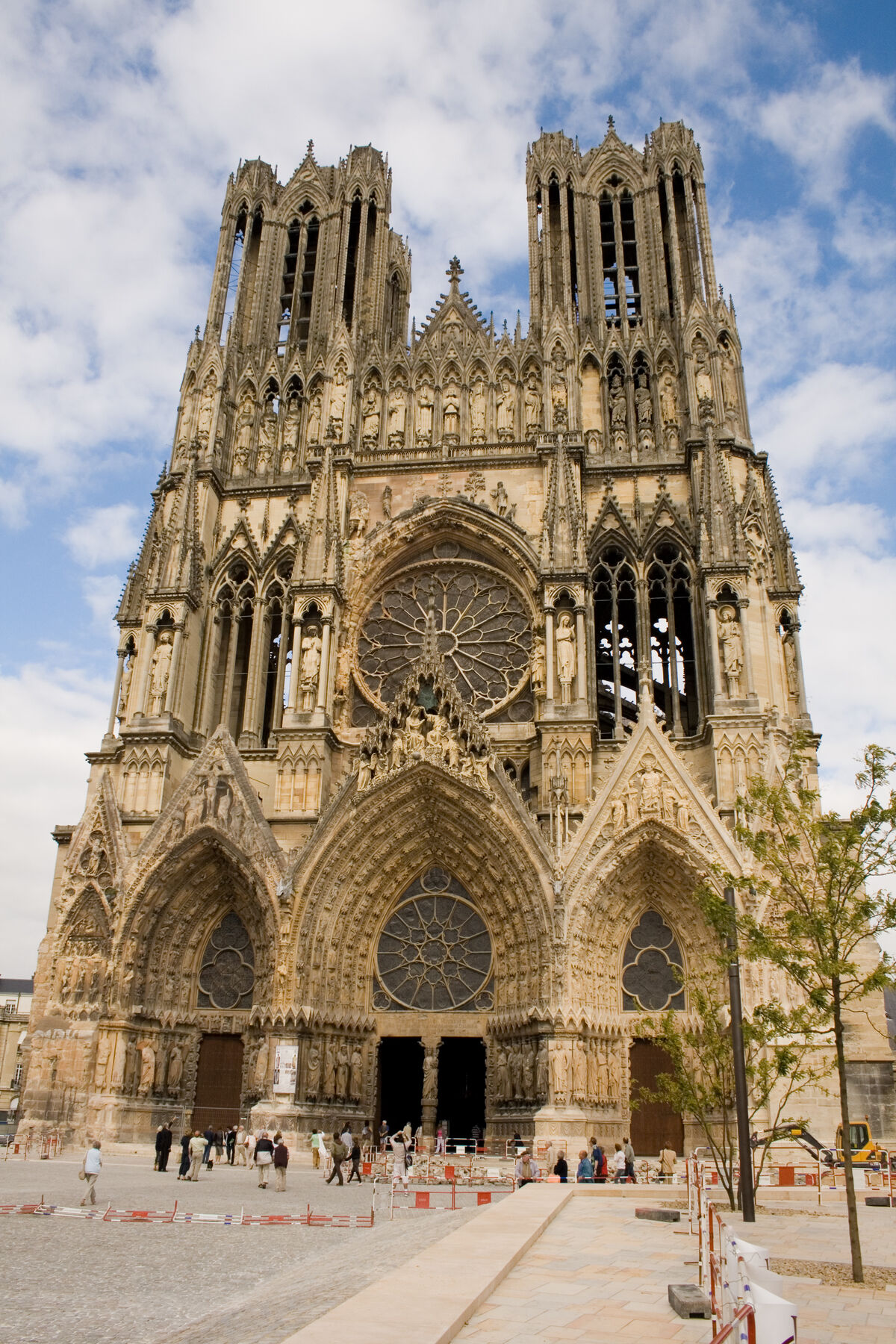
Reims Cathedral: a flamboyant Gothic façade
The name flamboyant comes from one of these decorations. Architects used to decorate the tops of windows with small flame patterns. The innovations of the 15th century were more decorative than technical. The Doge's Palace in Venice is an example of the flamboyant Gothic architecture of civil and non-religious life.
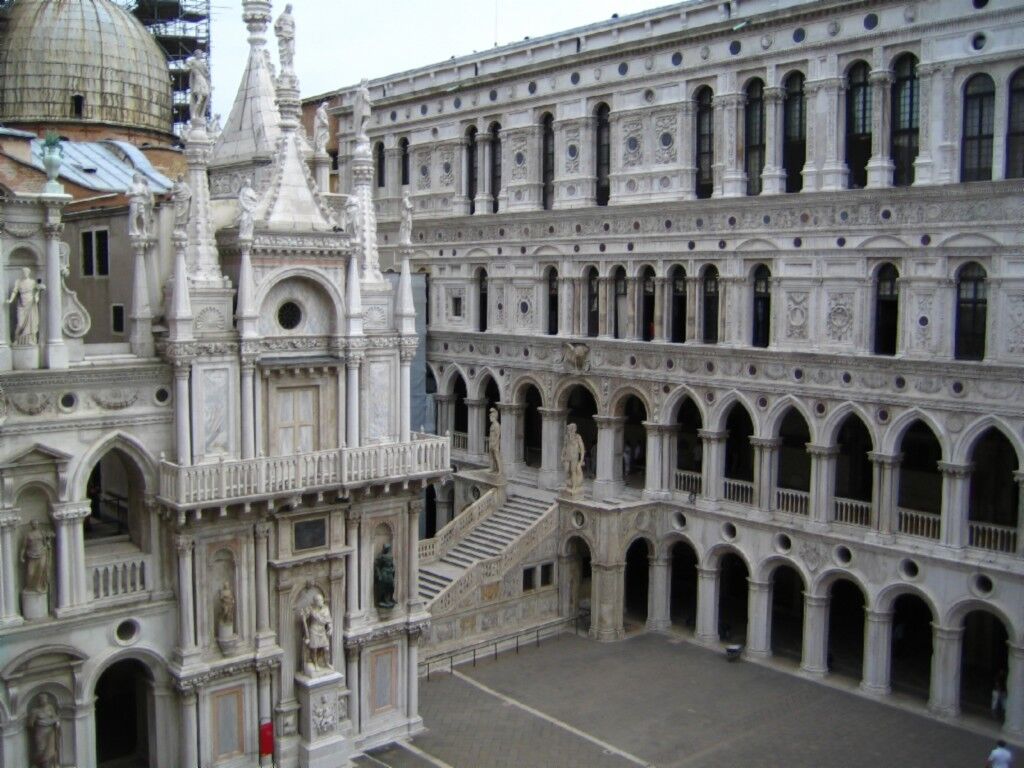
The Doge's Palace and its inner courtyard, an example of non-religious Gothic architecture
In the 16th century, the Gothic style declined in popularity and ceased to dominate construction in favour of the classical Renaissance style.
The buildings erected at the time had to meet a constant demand for greater size and weight. However, architects had to find solutions to make these constructions possible. They had to find ways of distributing the building's weight more evenly by improving its structure. This major challenge led to the use of new architectural techniques.
Most Gothic buildings are religious: cathedrals, churches, abbeys, cloisters and so on. Gothic principles aimed to express spirituality through materiality, and the best way to express this spirituality was to build immense cathedrals. All of these buildings placed great emphasis on luminosity (as a reminder of the presence of the divine), height and, above all, on managing the pressure exerted on the structure.
The main innovation of Gothic architecture was the rib vault. Already in use at the end of the Romanesque period, rib vaults became the norm in Gothic architecture. The vaults were formed of arches that crossed each other diagonally.
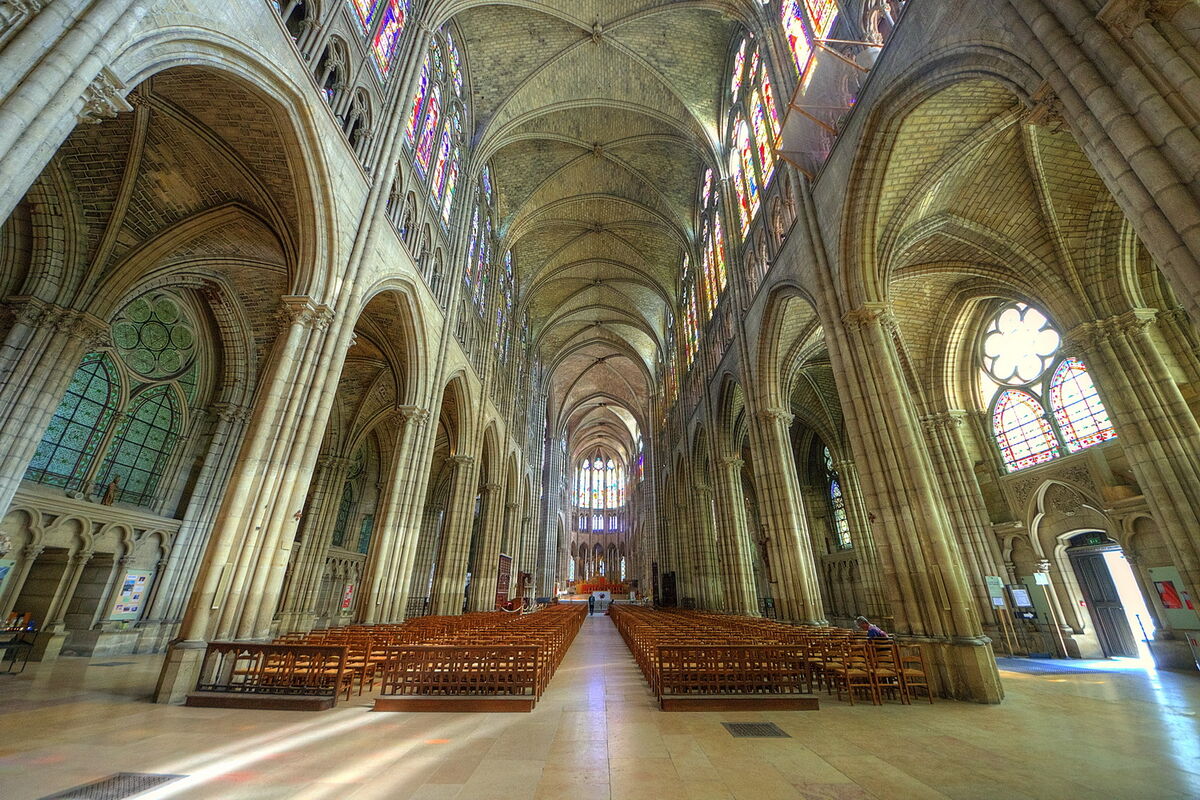
The rib vault in the Basilica of Saint-Denis
These arches no longer formed perfect semi-circles, but instead had an elongated shape, the ogive or pointed arch. The pointed arch was more resistant to the strong pressures exerted by the stones. This is why the pointed arch replaced the semicircular arch.

The pointed arch windows in the church of Saint Germer de Fly
The vaults were also higher. The way they were built made the buildings taller and more massive, since the weight of the vault rested on four pillars (compared with two in previous centuries). Flying buttresses also made it easier to support the building, directing the pressure of the walls towards the ground rather than outwards. Redirecting the pressure towards the ground also made it possible to increase the height of the building. Flying buttresses were half-arches that rested on the external structure, between the buttresses and the arches of the vaults.
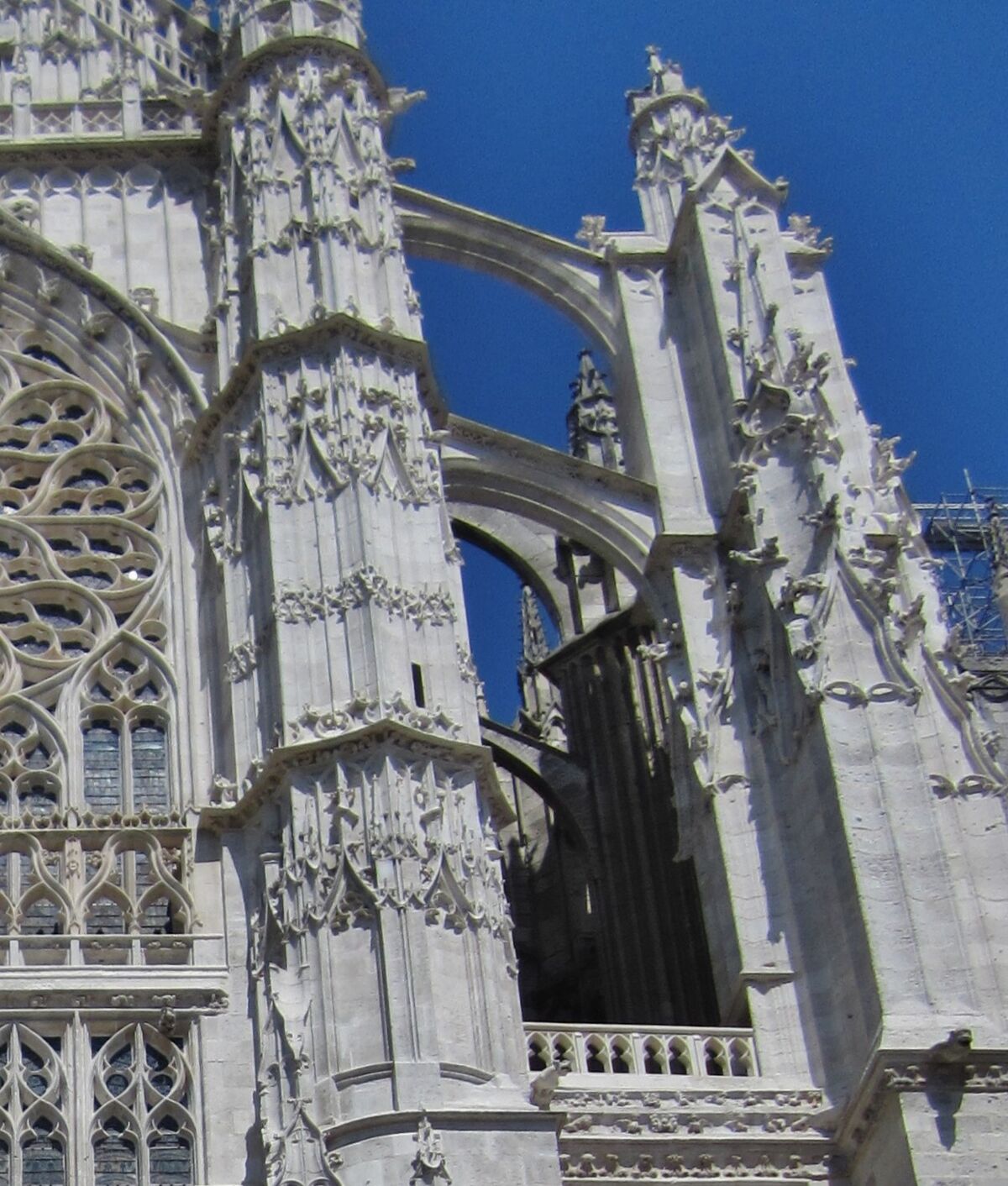
Flying buttresses support the walls of Senlis cathedral
Gothic cathedrals also had buttresses, as did Romanesque churches. These buttresses supported the exterior walls. All these elements combined meant that the walls were no longer used for support, but rather for infill. This meant that the walls could be pierced with more and larger openings than during the Romanesque period.
The façades and entire exteriors of cathedrals were increasingly decorated and complex. The pointed arch was used everywhere: door openings, windows and rose windows.
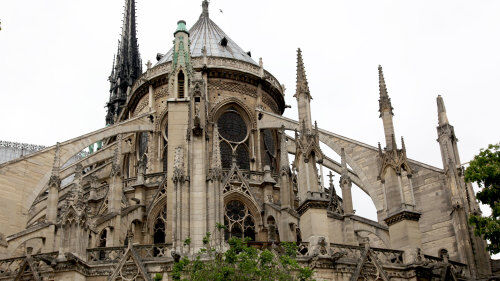
The exterior of Notre-Dame de Paris cathedral is lavishly decorated, with flying buttresses and a number of other features
More and more stained glass windows gradually replaced frescoes. As the walls had more openings, there was less space available for frescoes, which freed up space for stained glass. The large rosettes above the porch were worked on extensively, to make them increasingly impressive. In addition, the bright colours and transparency of the stained glass windows add luminosity to the interior of the church. During the Gothic period, stained glass windows became more colourful: red, blue, yellow, green and black; they also featured more detailed faces and clothing.
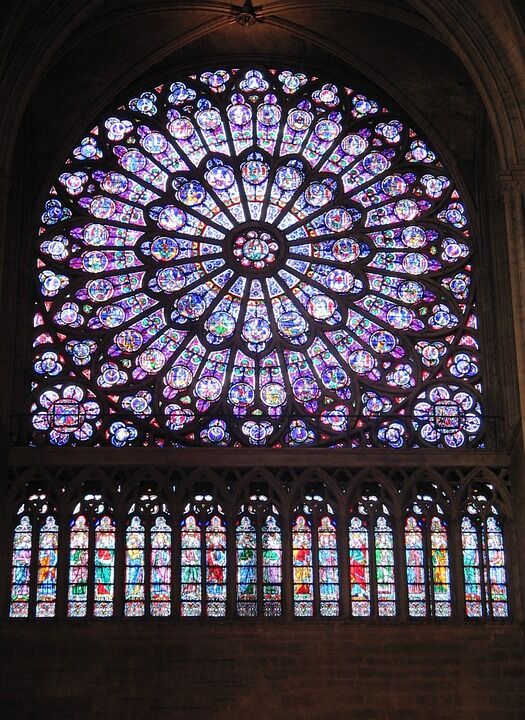
The North rose window of Notre-Dame de Paris
The external support elements were adorned with small decorative structures known as pinnacles.
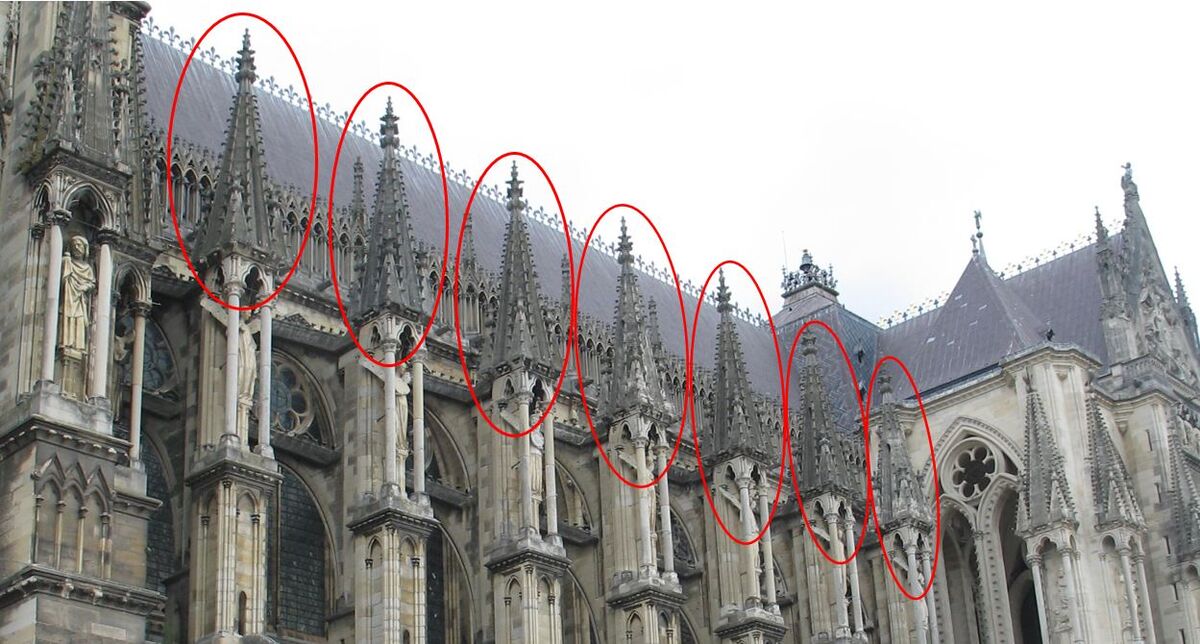
Pinnacles rise above the buttresses on Reims cathedral
The roofs of the cathedrals were topped with long, pointed and chiselled spires.
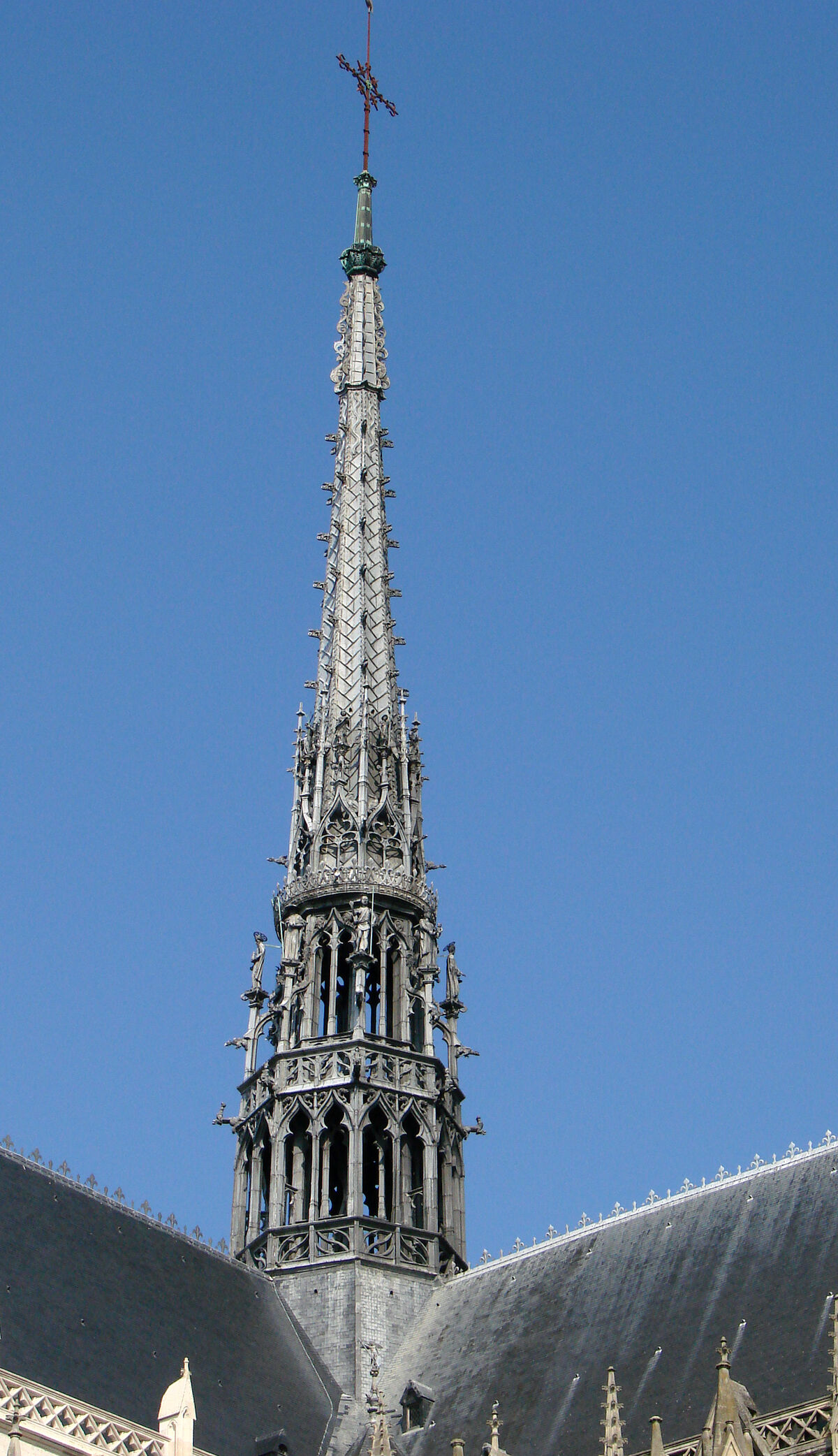
The spire of Mont-Saint Michel towers above the bell tower
As the Gothic period spanned several years and the construction of cathedrals lasted several decades, the Gothic style is very varied. What's more, some cathedrals were modified several years after they were built, sometimes even after a century or two. What's more, cathedrals were not only getting taller and taller, but also thinner and thinner, less robust and massive than Romanesque churches. The Sainte-Chapelle in Paris is an example of these finer lines.
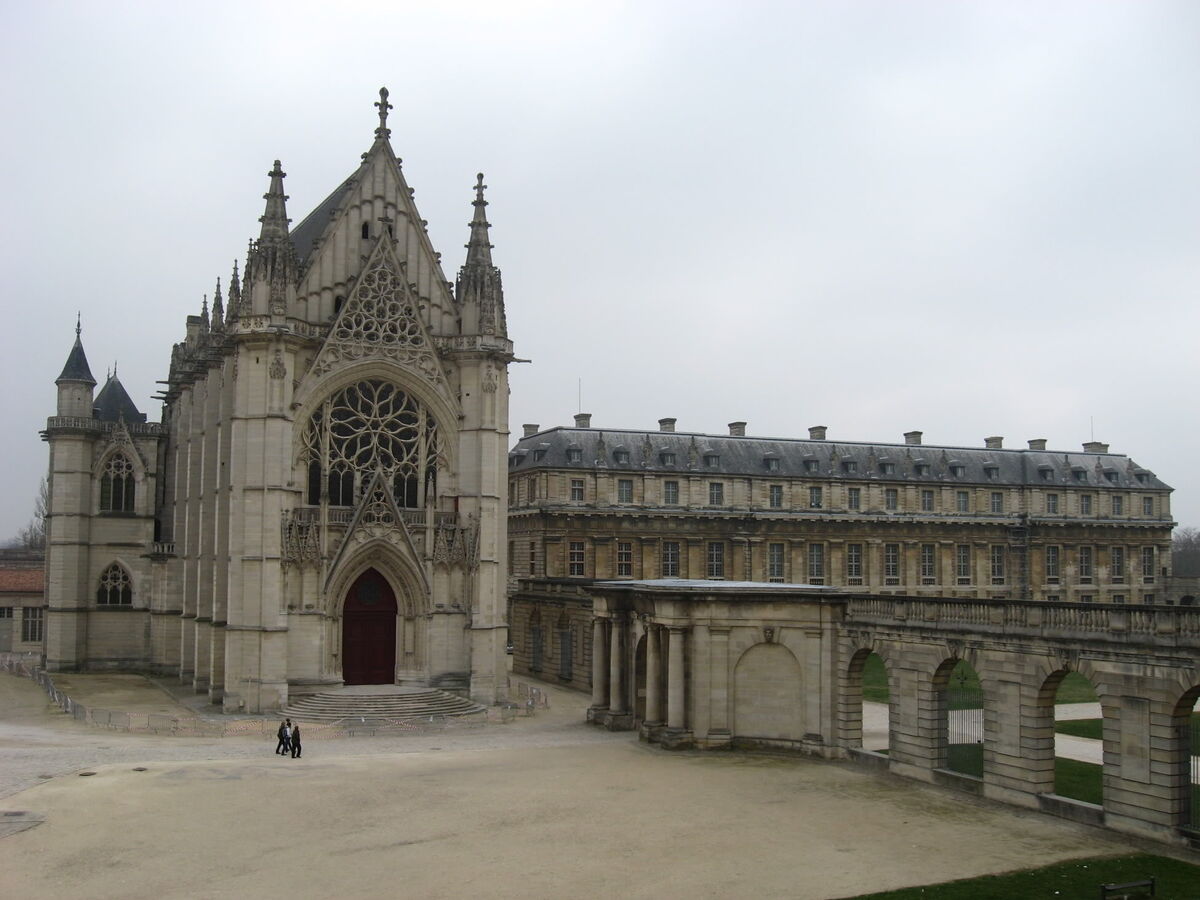
The Sainte-Chapelle is narrower than the cathedrals built in the Middle Ages.
In addition to stained glass, which was becoming increasingly integrated into the decor, sculptures also played an important role in the aesthetics of cathedrals. The stained glass windows, all coloured, depicted various images from the life of Christ, the lives of the saints, the lives of peasants or the carrying out of work.
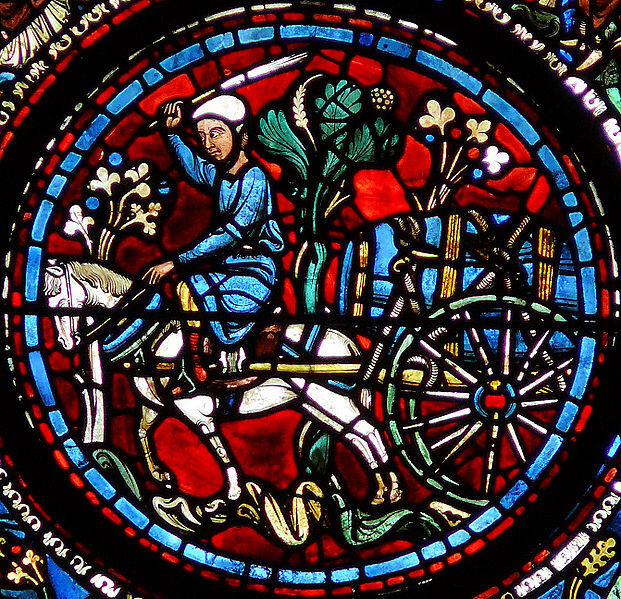
The stained glass windows of Notre-Dame de Chartres cathedral
Sculptures often adorned the columns and depicted figures from the Old Testament. During the Gothic period, more detail was added to faces, hair and clothing. A great deal of sculpture was produced using a variety of materials: ivory, enamel, goldsmiths‘ and silversmiths’ wares, etc.
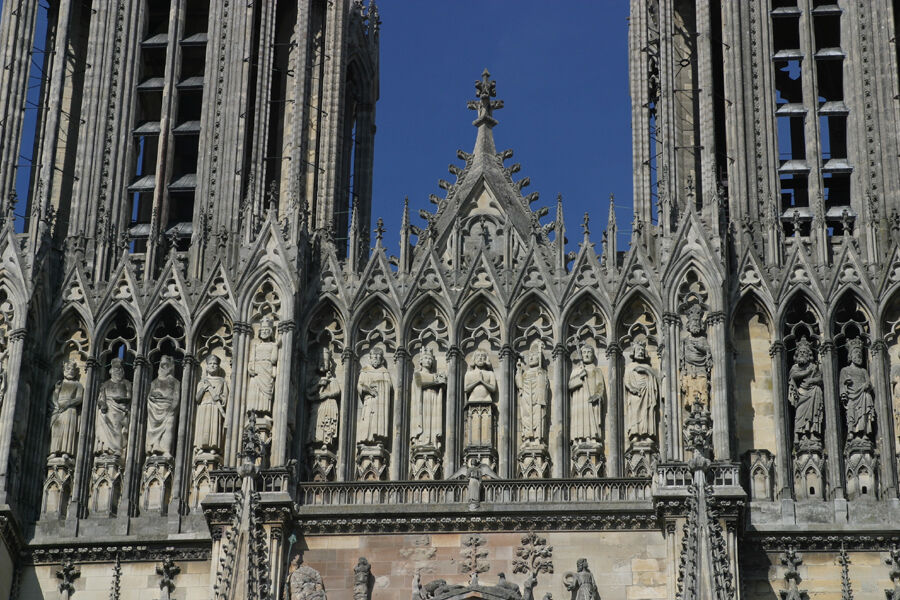
Sculptures adorn the façade of Reims Cathedral
One of the most famous ivory sculptures of the Gothic period was the Virgin and Child, which adorns the Sainte-Chapelle.
