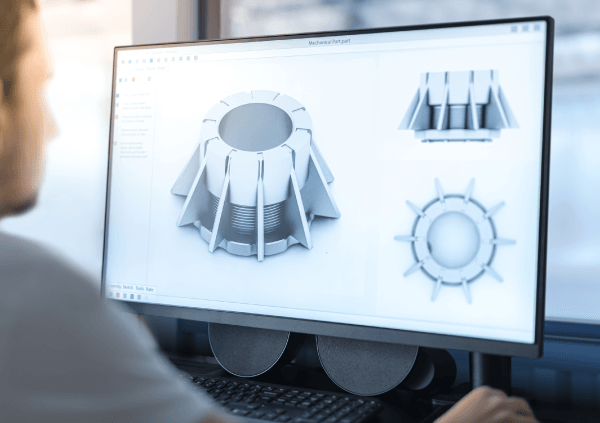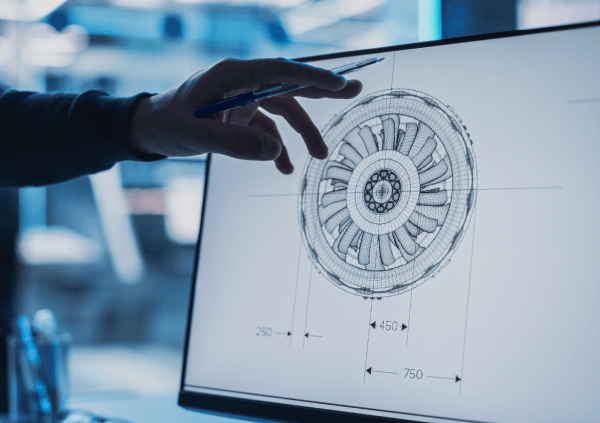A computer-aided drawing (CAD) is a diagram or manufacturing drawing produced on a computer using technical drawing software.
Although it is possible to produce diagrams and manufacturing drawings by hand, they are generally produced on the computer using technical drawing software.

Source : guteksk 7, Shutterstock.com

Source : Gorodenkoff, Shutterstock.com
The use of software facilitates the creation of technical drawings. To draw an object using technical drawing software, we generally use basic or alkaline geometric shapes (circle, square, rectangle, triangle), which we assemble or extract.
There are several other advantages to using software.
Here are some examples of tasks made easier by the use of technical drawing software:
-
Dimension measurement
-
Adding dimensioning and dimensional tolerance
-
Converting measurements to scales
-
Producing different types of projections
-
Machining a part
In addition, a bank of drawings of frequently used parts such as screws and nuts is usually supplied with the software.
CAD is widely used in fields such as engineering and architecture, where it is easy to design, modify and share the technical drawing for a part, system or building.
To use drawing software, it's important to have a good grasp of graphic communication terms. In addition, you need to set aside a certain amount of time to familiarize yourself with the software and learn how to use it.